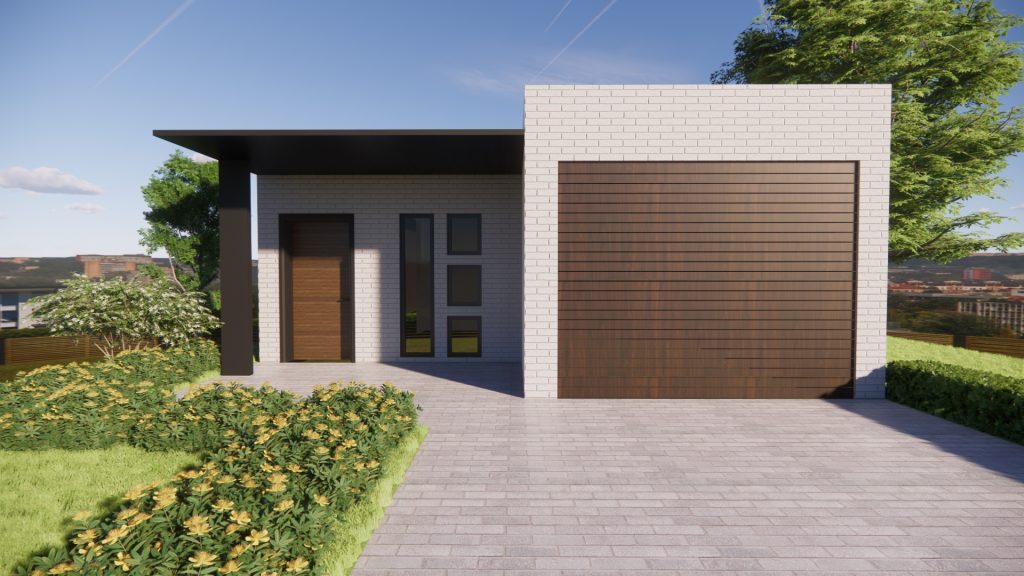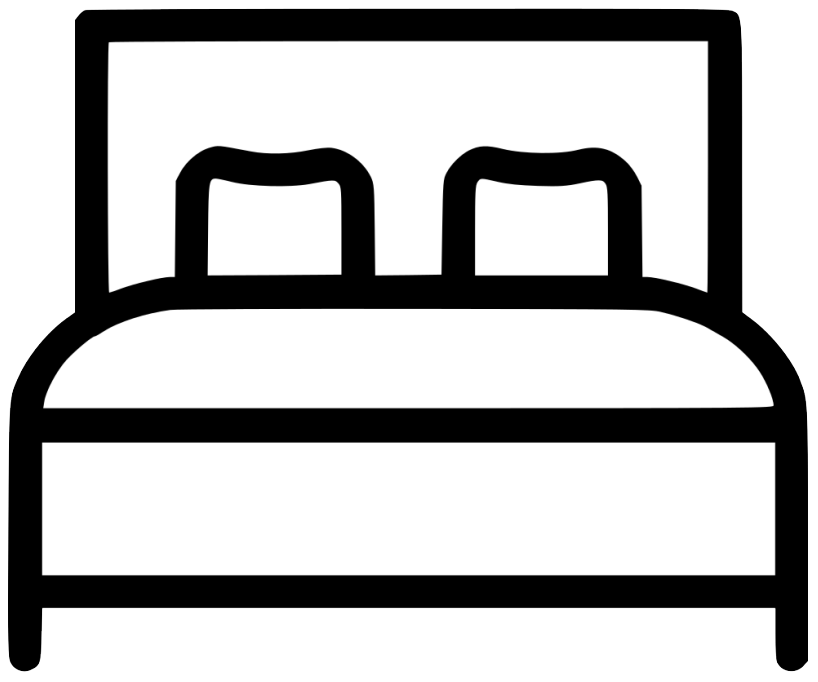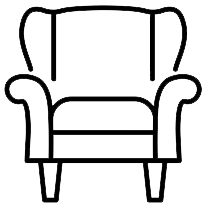8.50M FRONTAGE
Block Width
8.50M
House Width
7.65M
House Length
26.80M
House Area
(including garage + porch)
151.83sq.m.
Design Options:
Lounge to Guest bedroom
Features:
-Open Plan Kitchen
-Ensuite
-Lounge
-Single garage
This house design is best fit for a narrow plot with a width of 8.50m frontage. A customized design for a compact house. Good for couples to start of with their new life. The living and dining at the back of the house, with various window openings gives a feeling of openness to the house.








