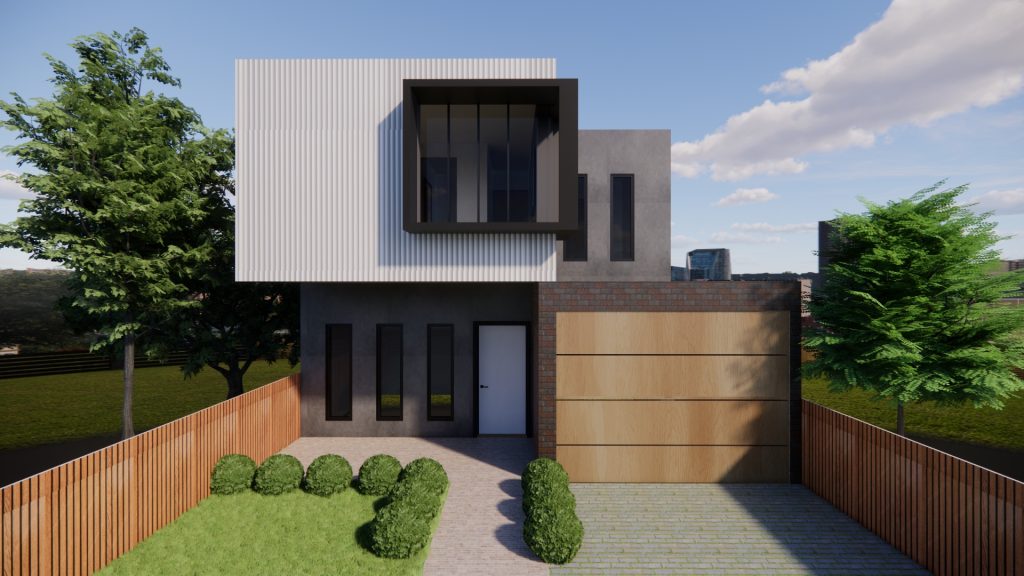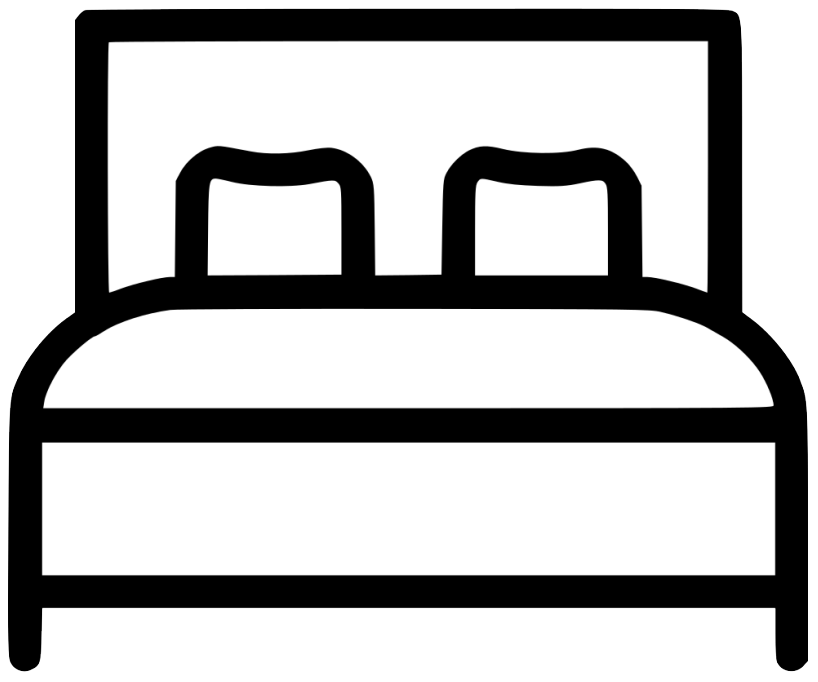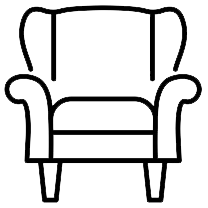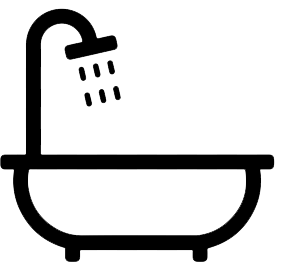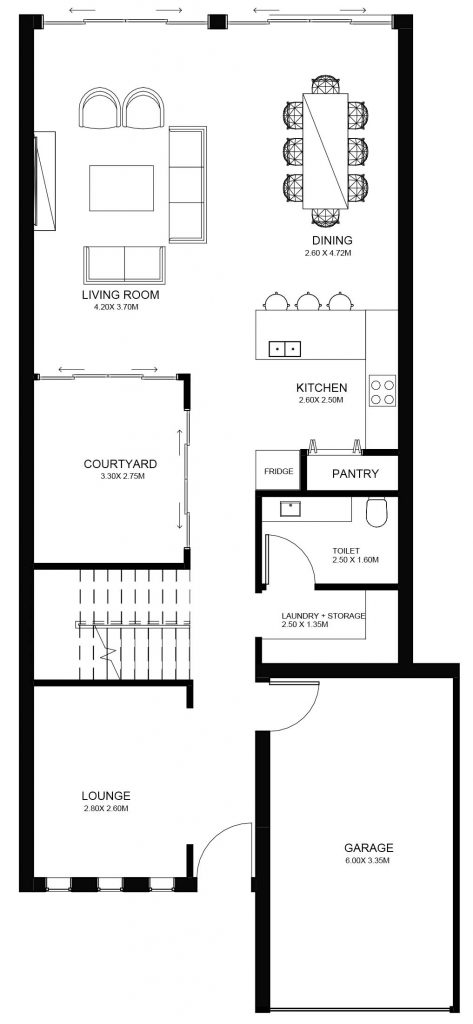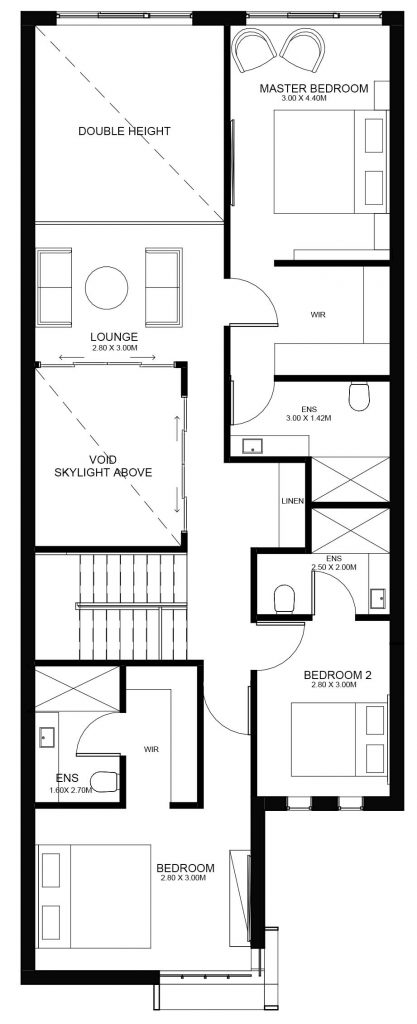8.00M FRONTAGE
Block Width
8.00M
House Width
8.00M
House Length
18.17M
House Area
(including garage, courtyard & porch)
199.85sq.m.
Design Options:
-Study room ILO Lounge
Features:
-Lounge
-Courtyard
-Ensuite
-Double Height Living Room
-Open Plan Kitchen
-Two Storey
Specially designed for a subdivided land, this house will be a perfect fit for a 8m wide plot. This two storey town-house has three bedrooms ideal for a family of four. All the bedrooms have an ensuite and a walk in wardrobe which gives a private use of the toilet for each rooms.



