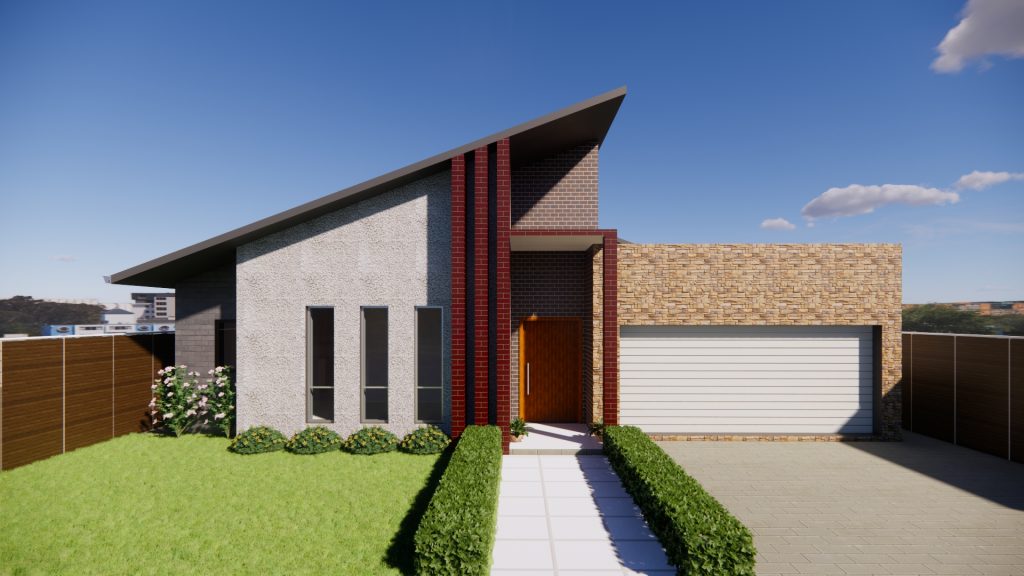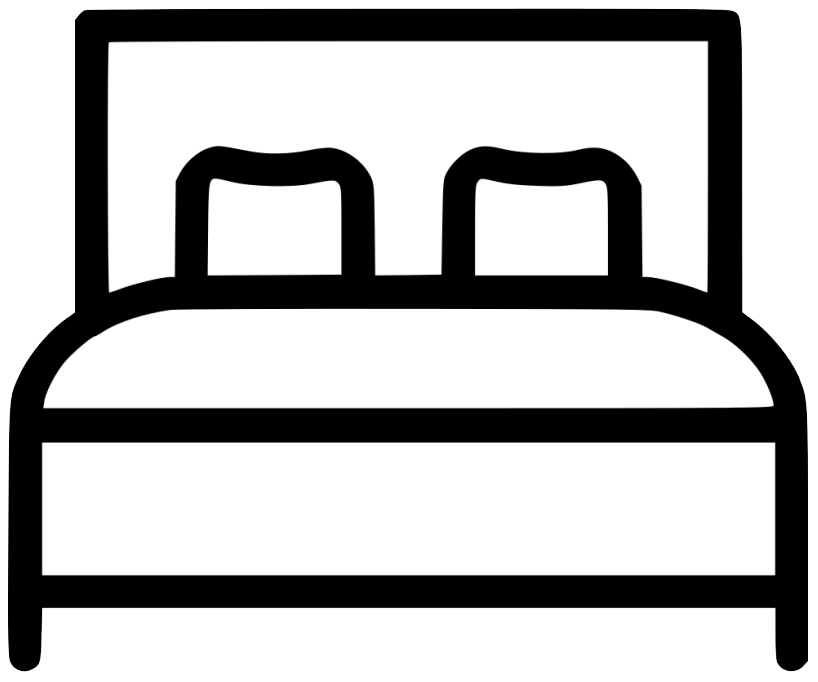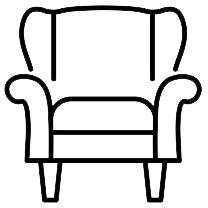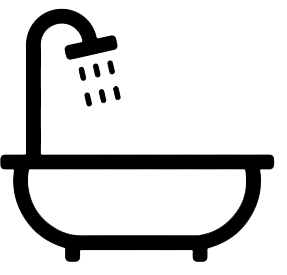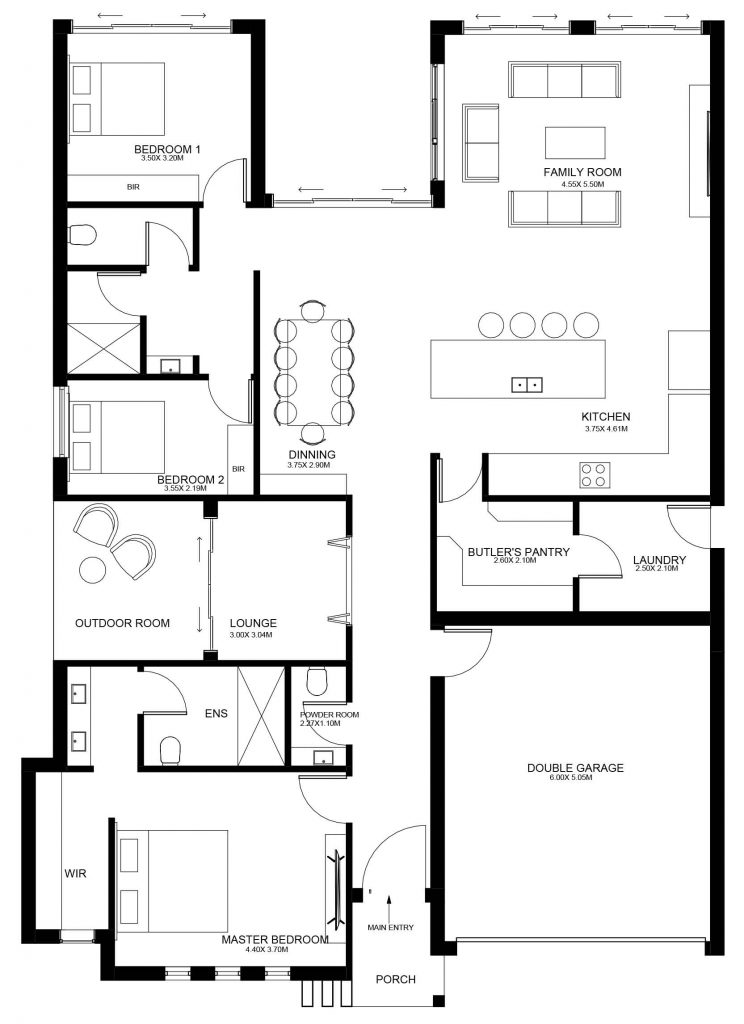15.00M FRONTAGE
Block Width
15.00M
House Width
13.30M
House Length
18.19M
House Area
including garage & outdoor room
204.55sq.m.
Design Options:
– Study / Office ILO Pantry
Features:
– Outdoor Room + Lounge
– Butler’s Pantry
A massive house for a large family. A bedroom house with the master bed at the entrance for privacy which includes an ensuite and a grand walk in robe tucked behind the room. The additional lounge and outdoor room gives a better opportunity to bring in the nature as you walk through towards the living and dining area. The butler’s pantry provides an large space for decluttering the open plan kitchen.



