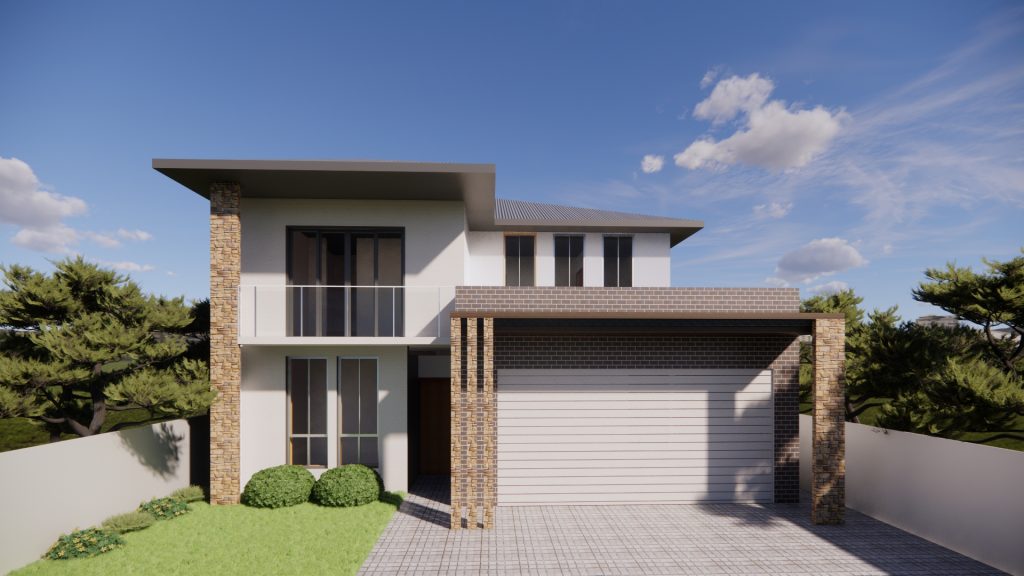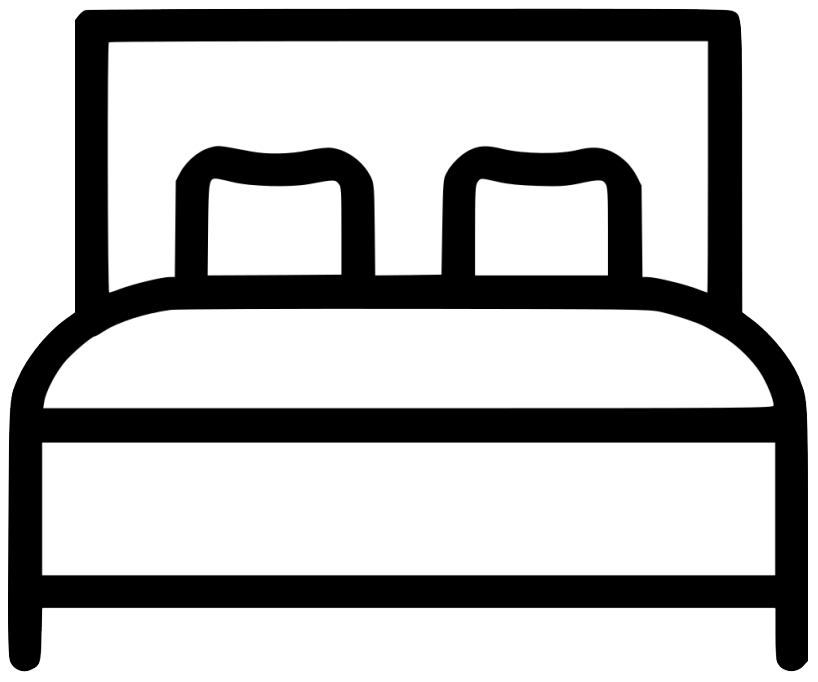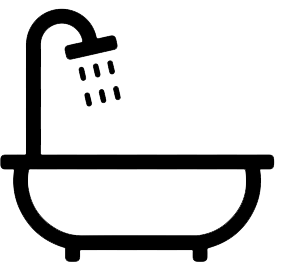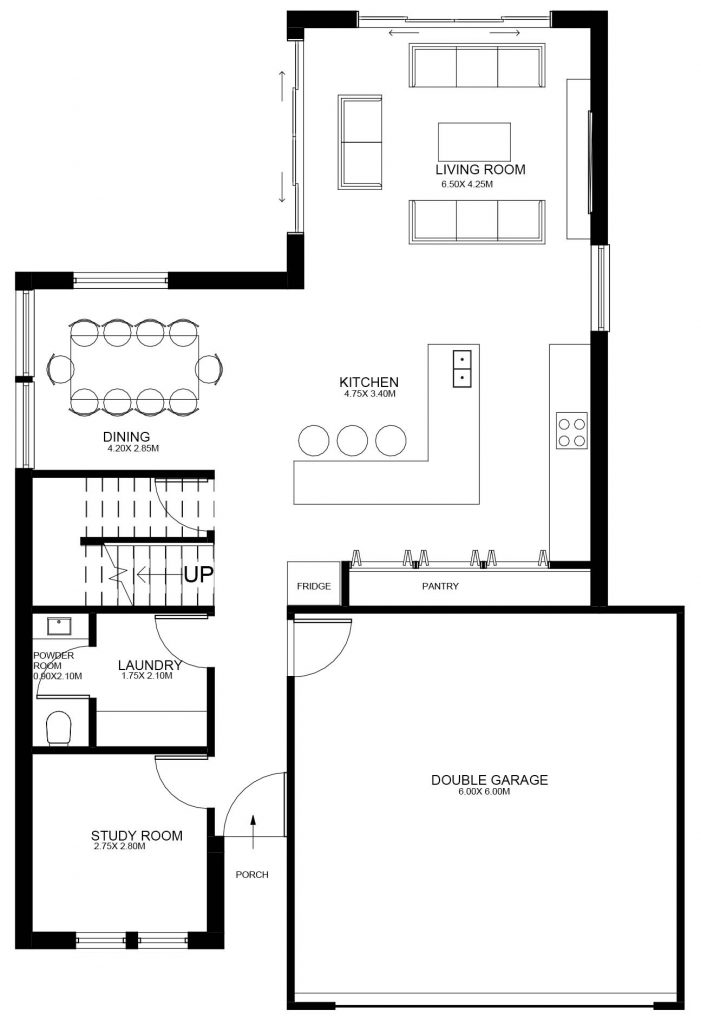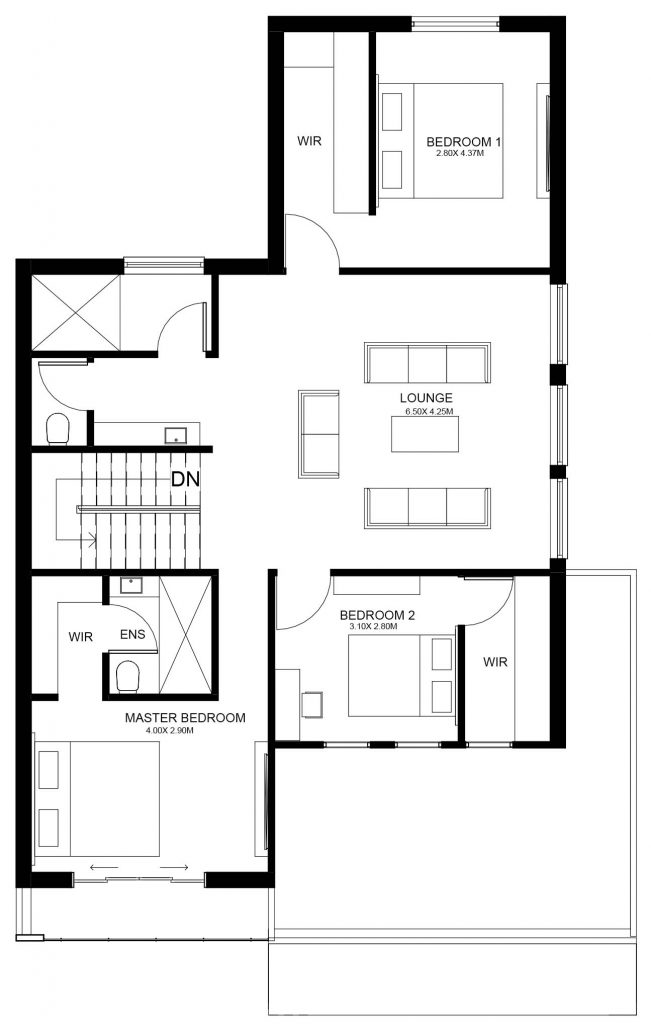12.00M FRONTAGE
Block Width
12.00M
House Width
10.45M
House Length
15.61M
House Area
(including garage , balcony and porch)
220.18sq.m.
This is designed to fit a 12M wide plot. A two storey house with three bedrooms – a master bed which has a walk in-wardrobe with ensuite on the first floor and an open plan kitchen with dining and living area on the ground floor.



