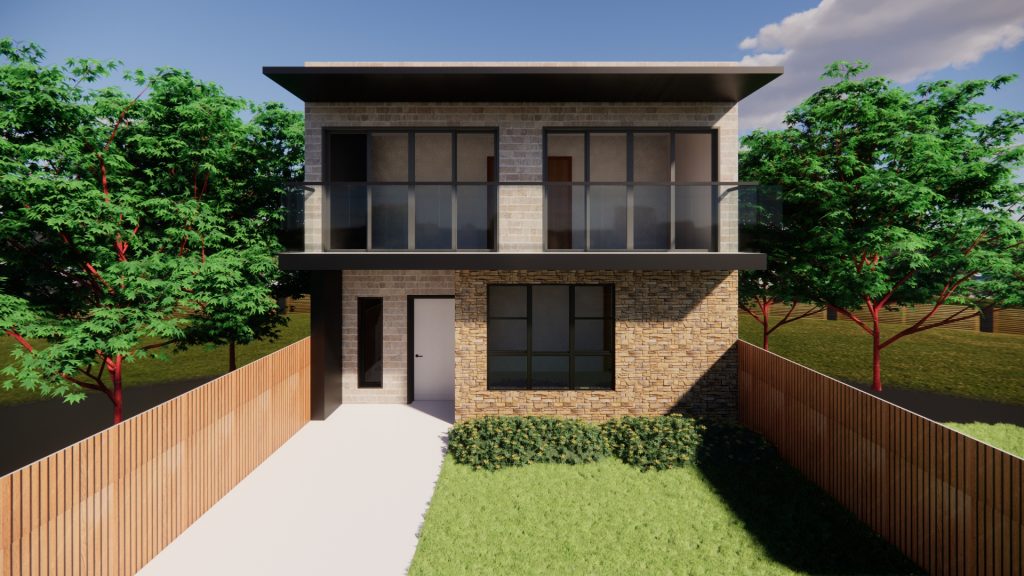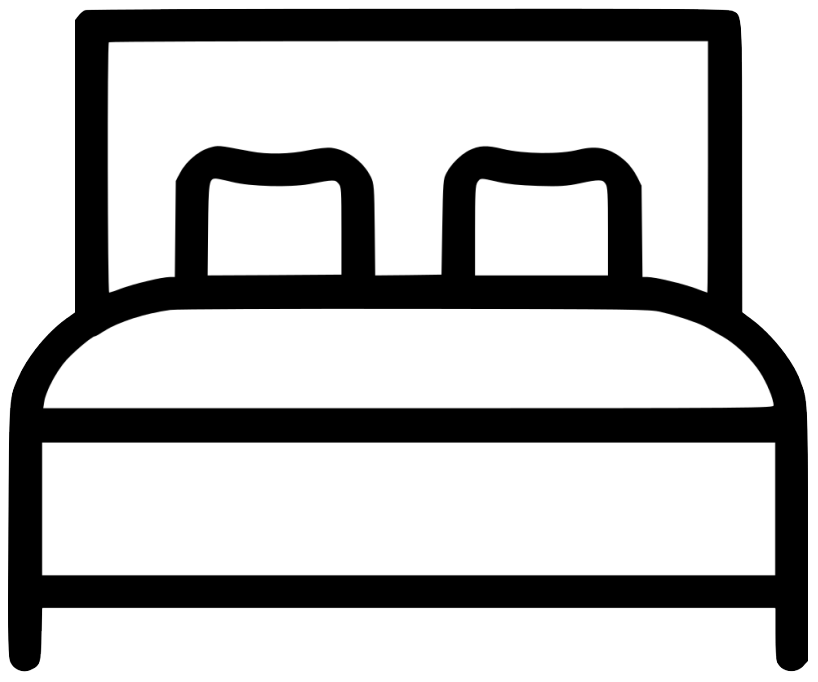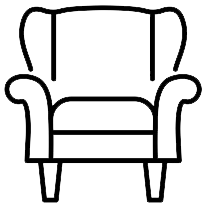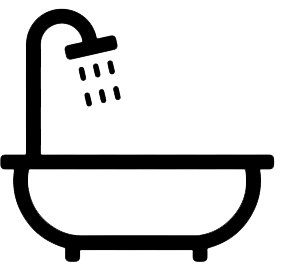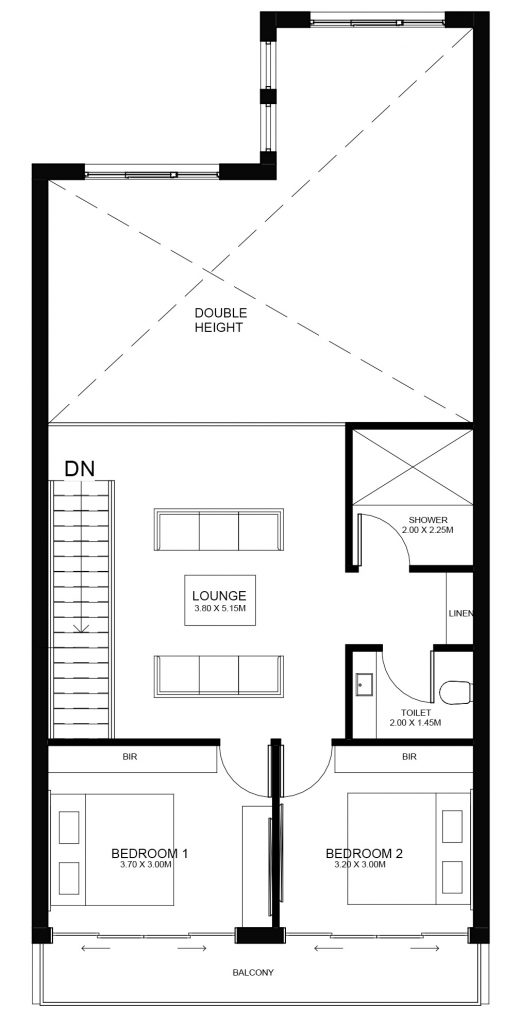7.50M FRONTAGE
Block Width
7.50M
House Width
7.50M
House Length
24.50M
House Area
(including, outdoor area & porch)
235.38sq.m.
Design Options:
-Walk-in-robe & Ensuite ILO Double Vanity & Bath
Features:
-Outdoor area
-Ensuite
-Double Height Livnig & Dining Room
-Open Plan Kitchen
-Two Storey
-Town House
A perfect design for a 7.50m wide block. This two storey town house has an add on feature – an outdoor area where you can have a BBQ party or a resting space after a long working day. The living room and the dining is a double heighted area, to capture more natural light and make the room lively. Whereas the top floor has two bedrooms with a lounge area, overlooking the open plan kitchen.



